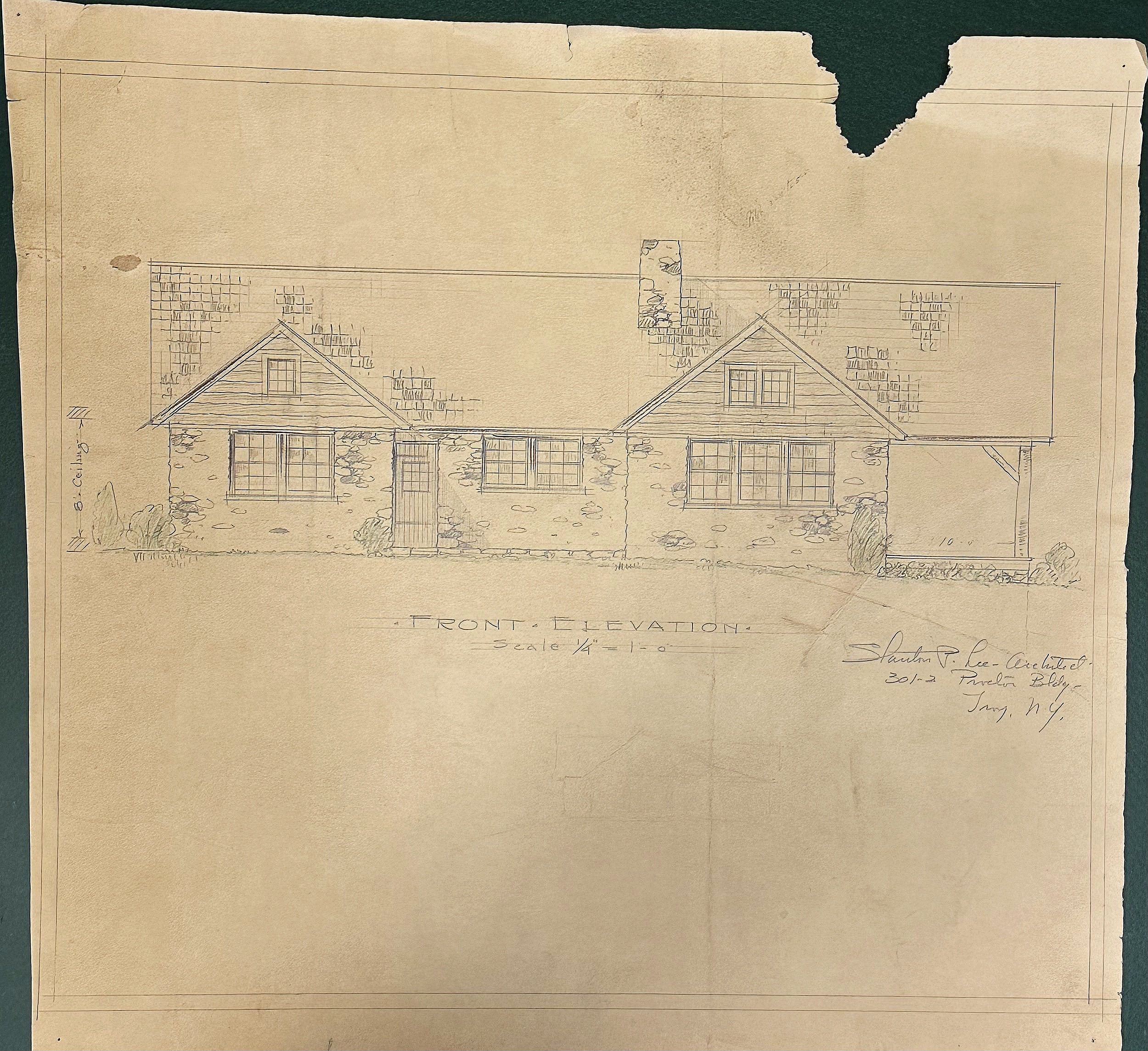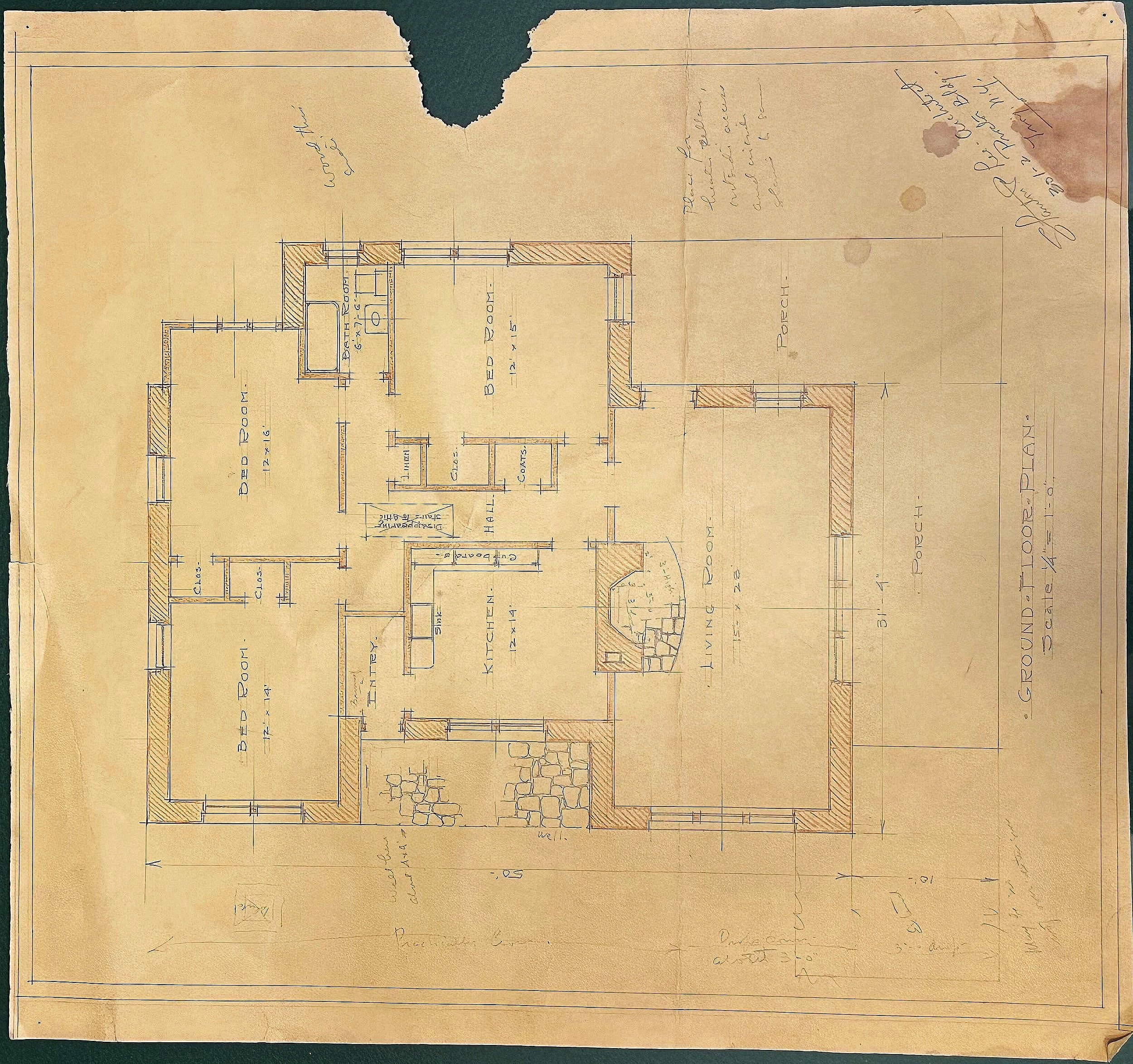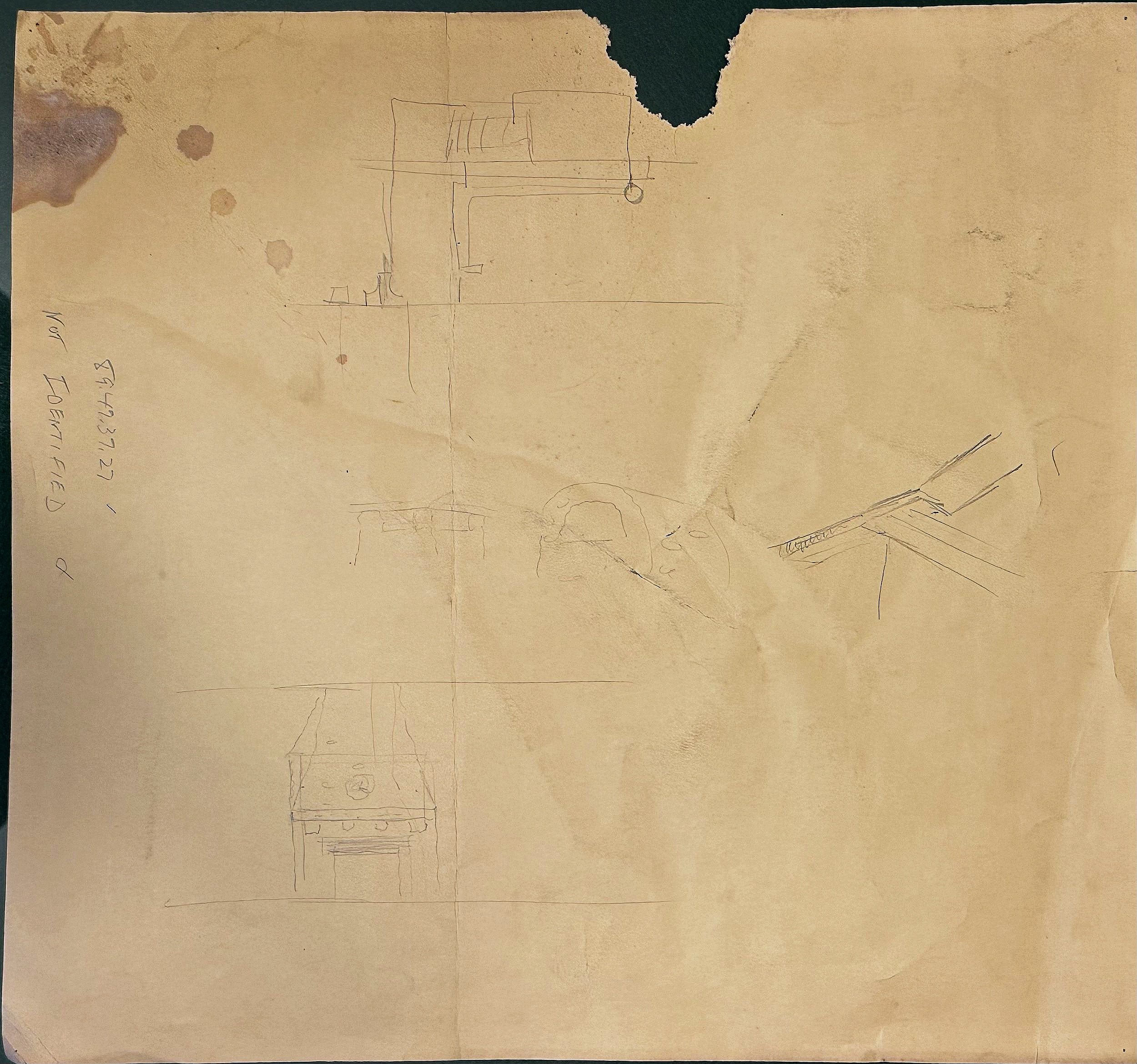Mystery House of the Month
The Hart Cluett Museum has well over 100 blueprints of both private and public buildings designed by Stanton P. Lee, constructed in the Troy area, ranging from 1900 to about 1965. Lee lived and worked in Troy as a well-known architect during that period.
Most of the blueprints are identified by name or location, however many are not. Can you help us identify the unknowns? Each month, Barbara Urban will post a photo of a house blueprint as the Master House of the Month and describe any unusual features. If you recognize a building, please let us know by email at ksheehan@hartcluett.org or by phone at 518-272-7232 x. 12.
This month’s Stanton P. Lee home that needs identifying is a one story structure built circa 1923-1931. Date is based on the listed location of SPL’s office when the plans were drawn.
This style starts to show a shift from 2 story colonial revivals, to the one story and no dining room ranch/rambler. The facade appears to be field stone and the upper story is the attic.
The original layout is quite unusual. It appears that the only access from the front entry is into the kitchen. You need to pass through the kitchen to get to the rest of the house. There is a door from the porch into the living room, but no sign of stairs - thus giving access to the porch from the outside. A free hand drawing on the back shows a substantial fireplace of stone. The front door appears to be a heavy oak doors with strap hinges.



Again, if you can help us identify this house, call Kathy Sheehan at 518-272-7232 x. 12 or by email at ksheehan@hartcluett.org.
